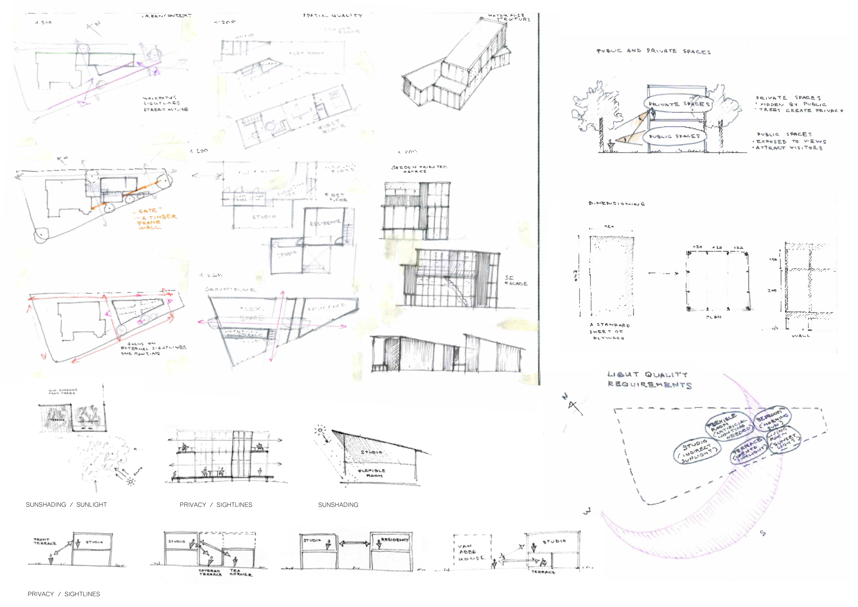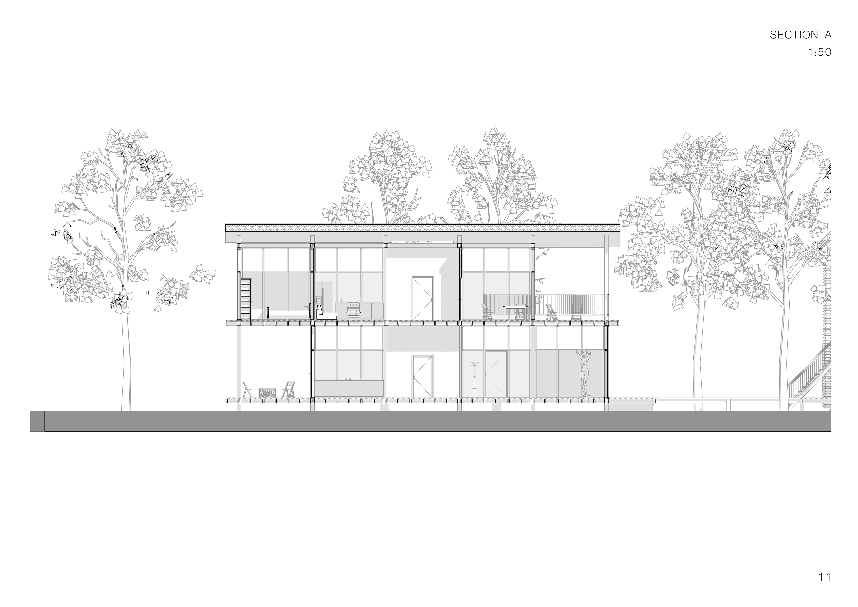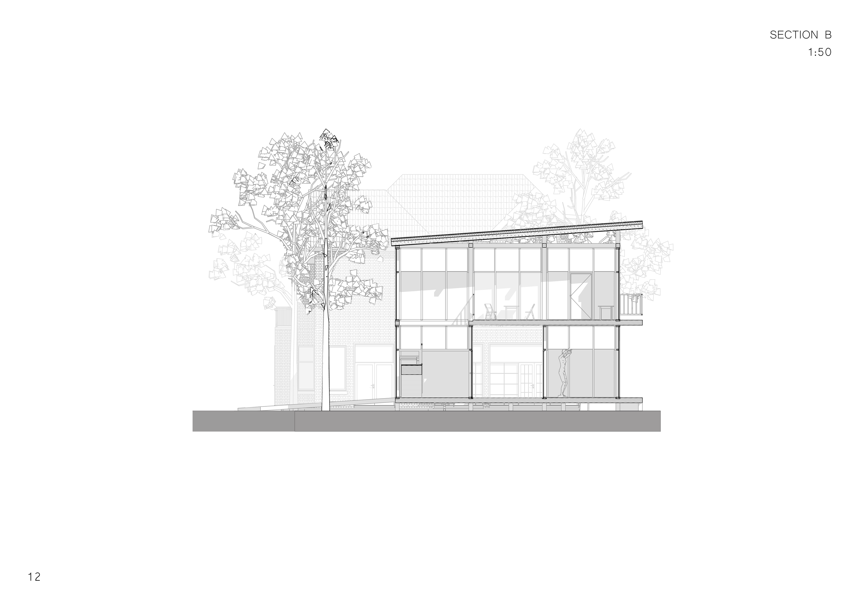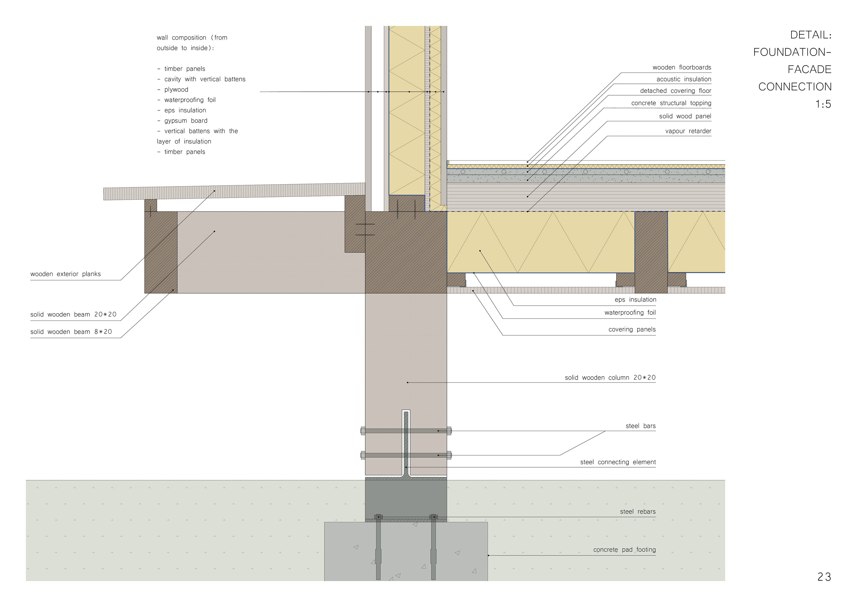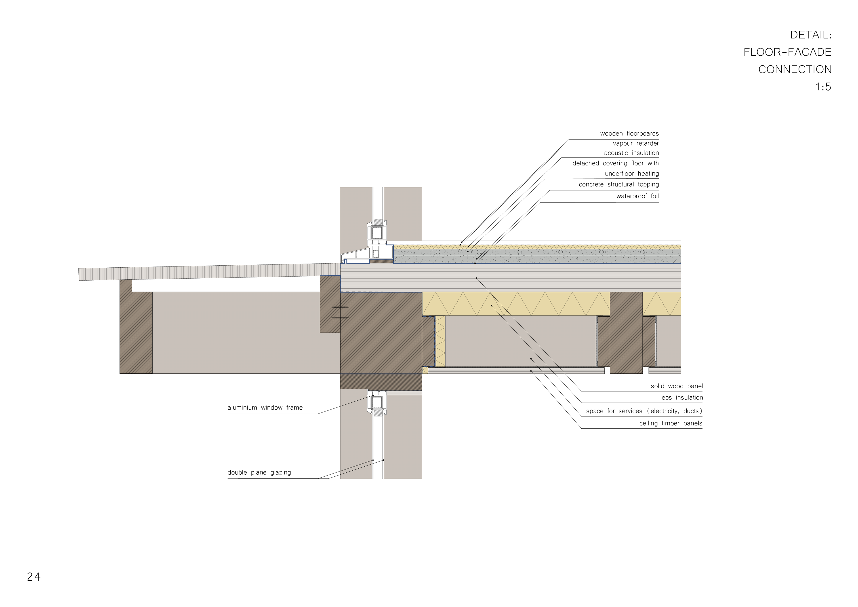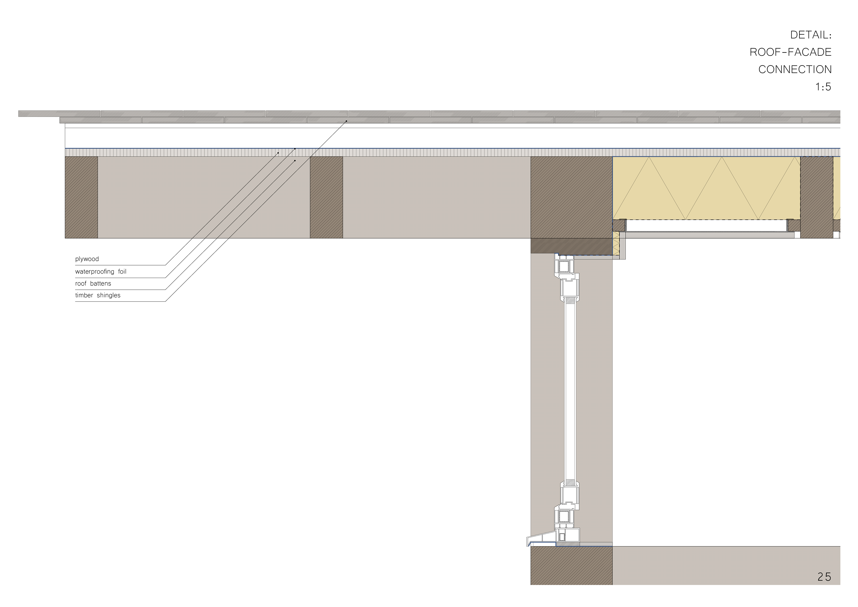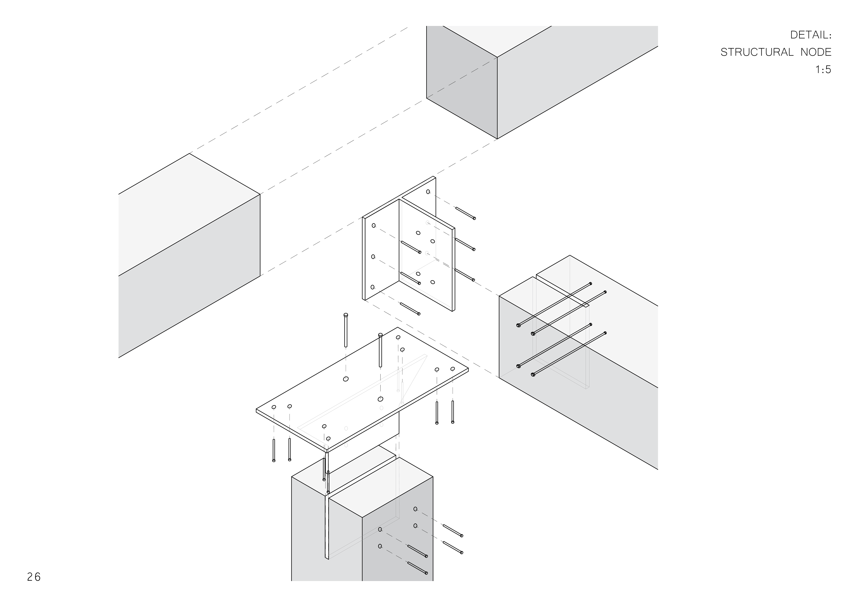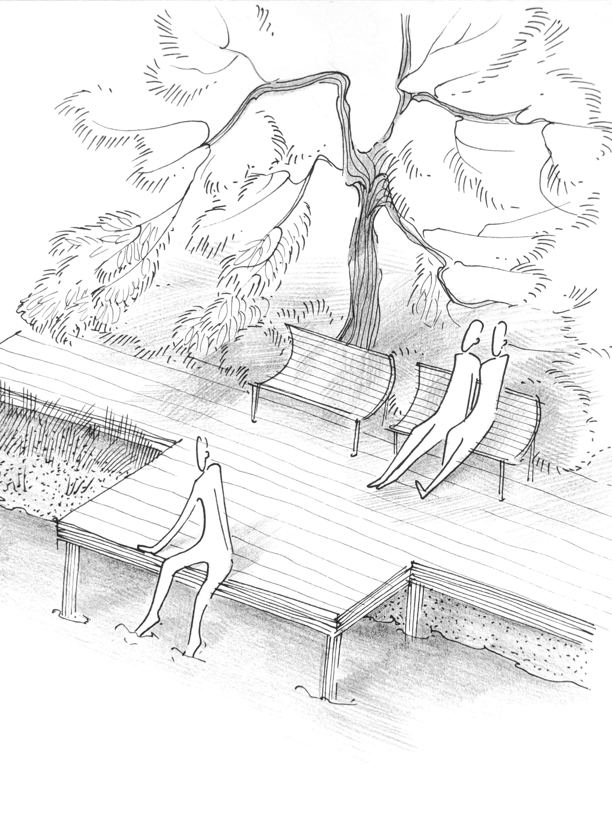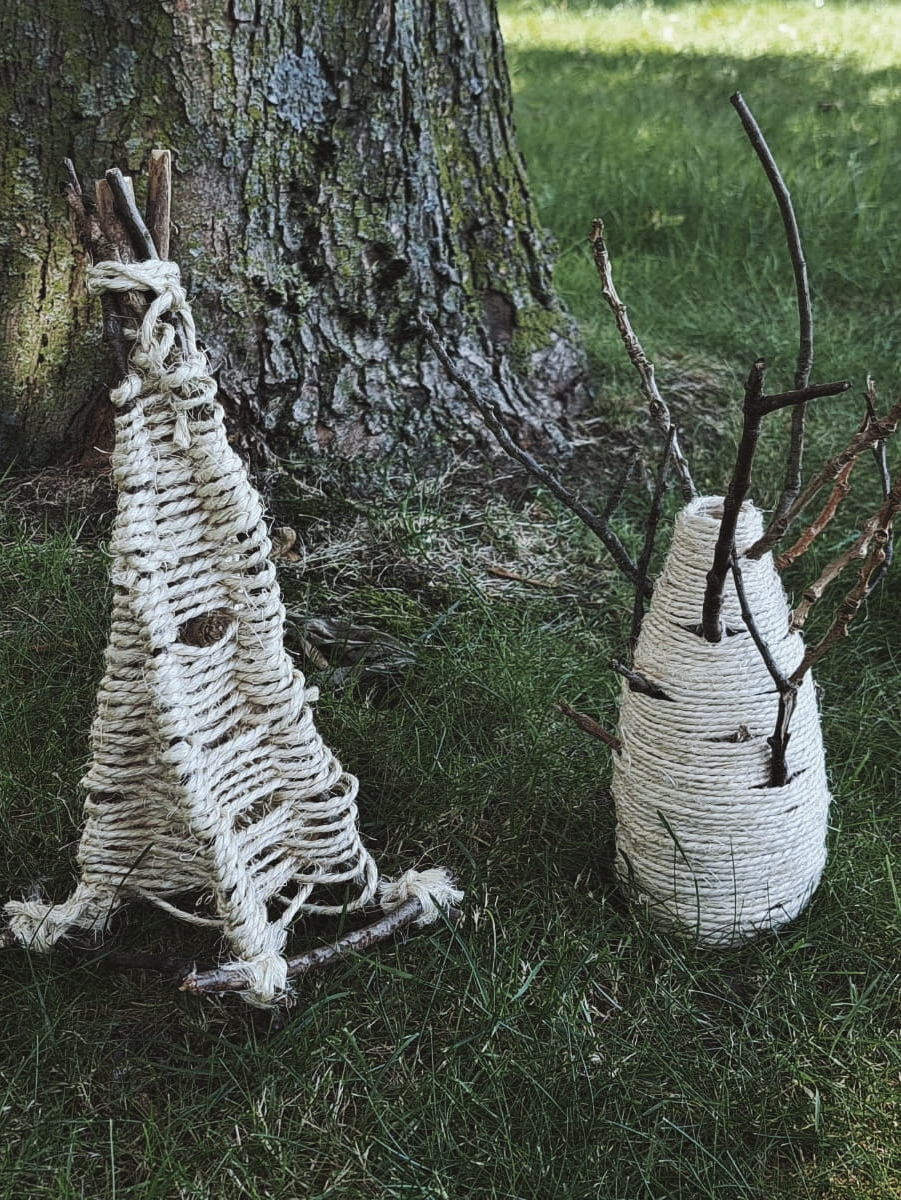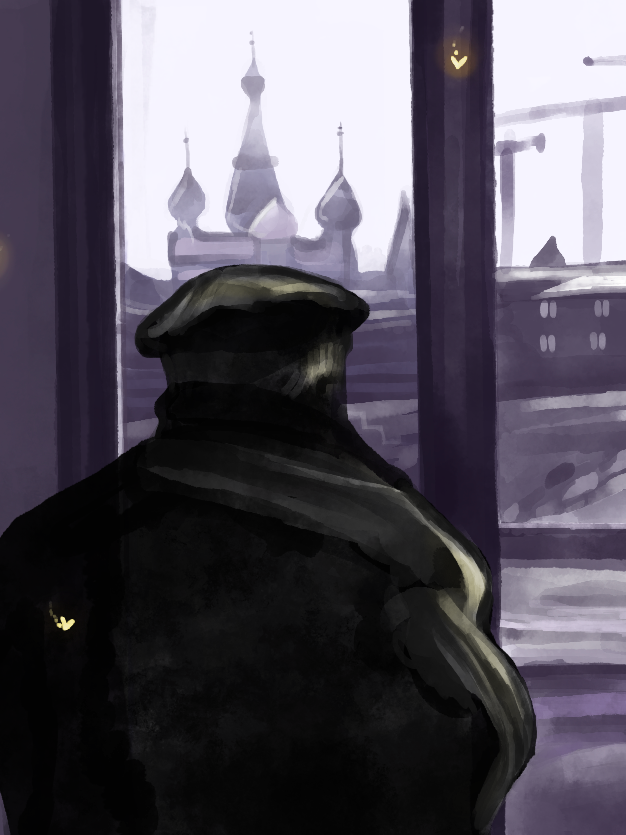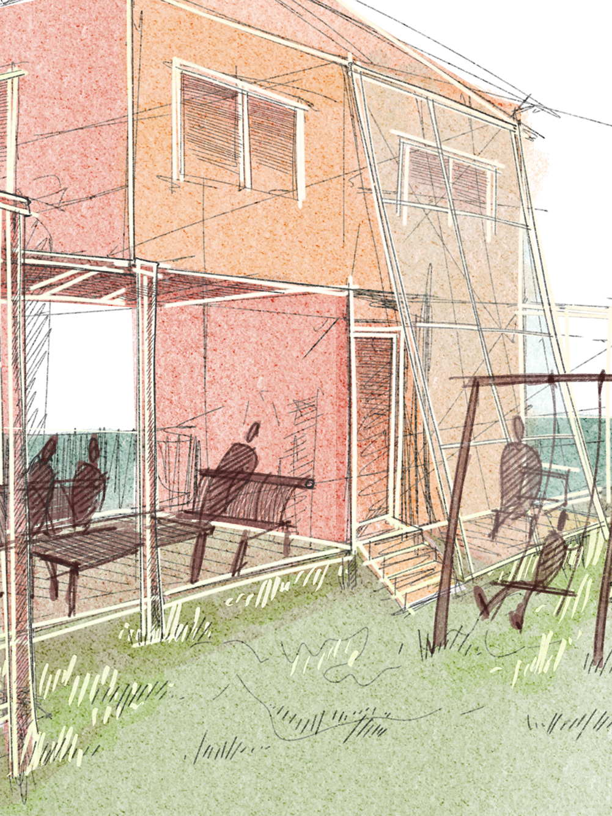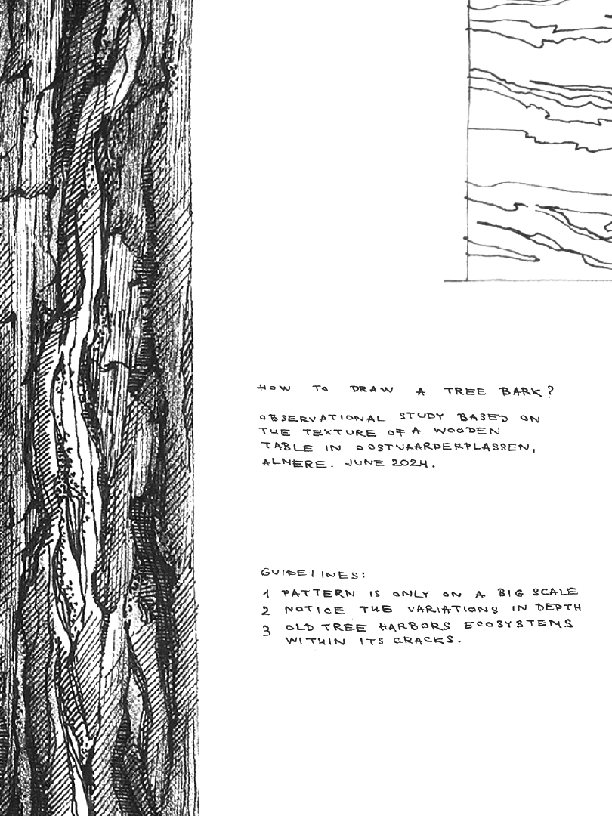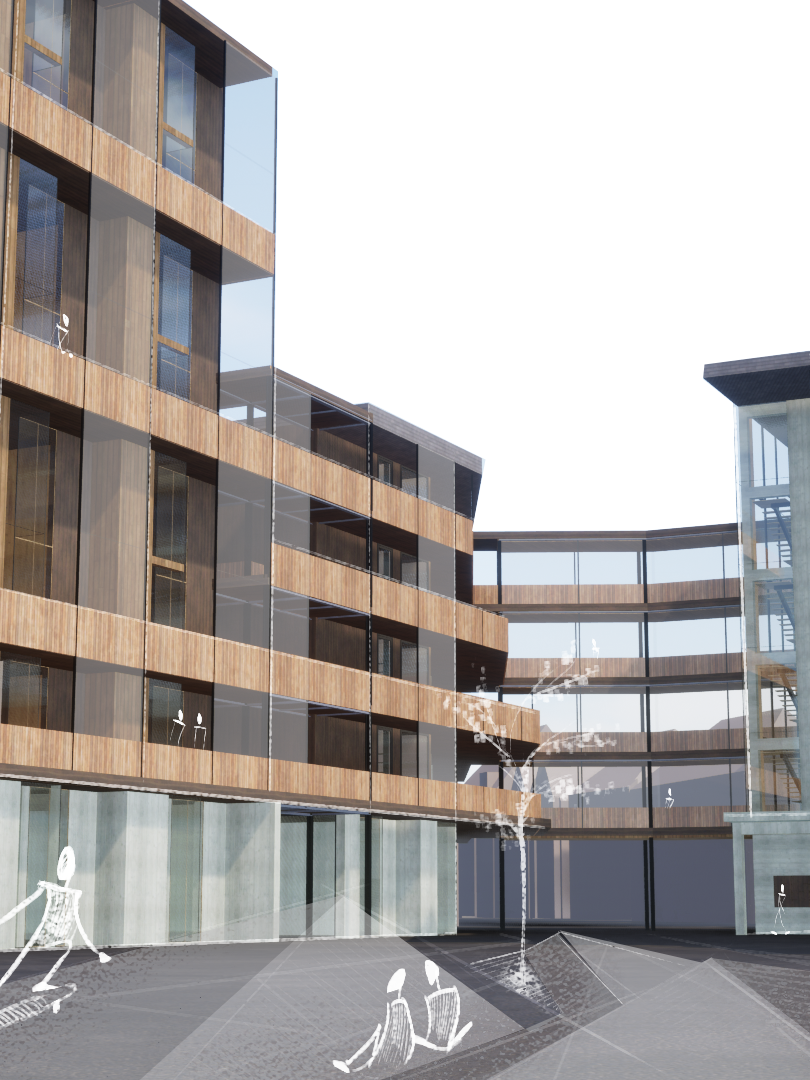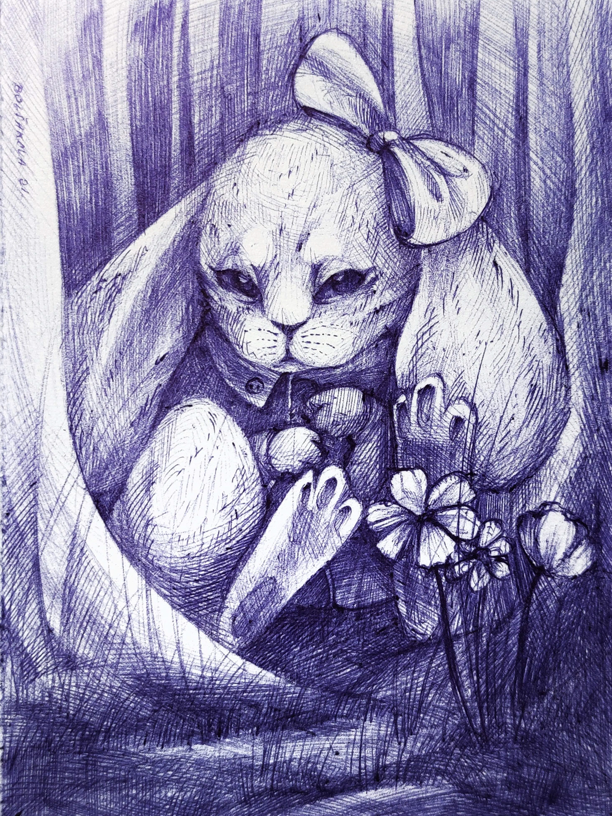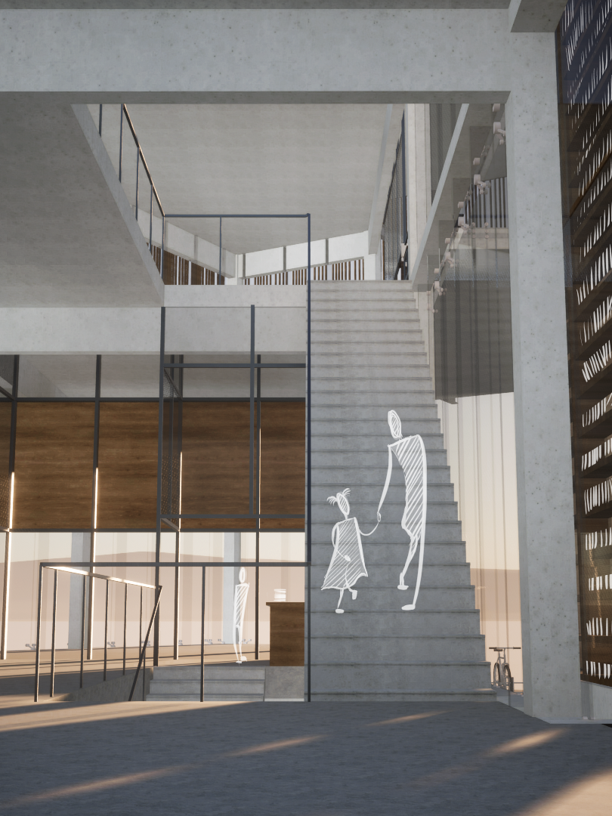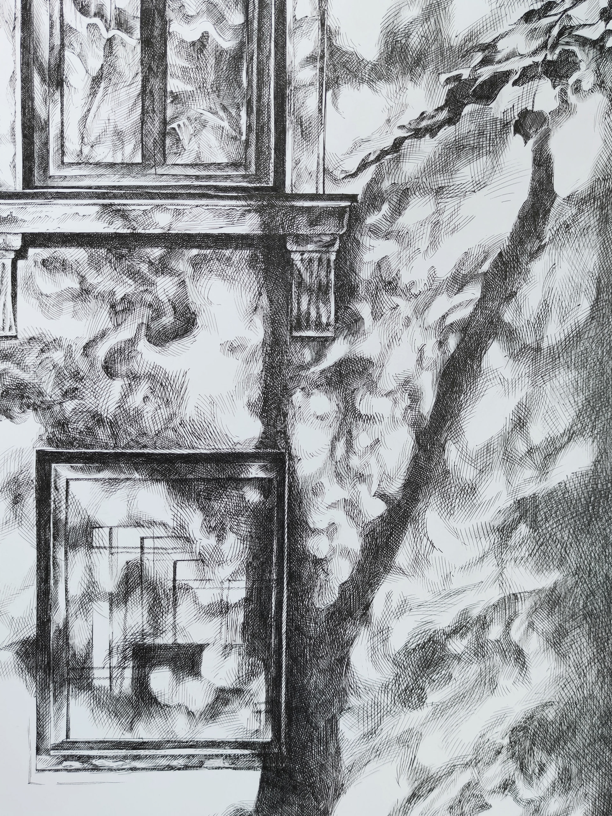we are in the center of noisy traffic, people, events and impressions, dust and emotions. everyday, in the light of traffic lights and car headlights, we lose our own peace of mind. and how often do we want to be in silence, where only the rustle of leaves on trees is heard, and the sun gently lays down on the skin with a pleasant warmth. after all, in order to hear the voice of his own muse, a modern person sometimes needs to find himself alone with nature, which we almost don’t have enough time for.
conceptual design
this project is an extension to the existing van abbe house. the basis of the conceptual design of the building is unity with nature, which is reflected in the use of natural materials and a natural rhythm reminiscent of the growth of trees and the light of the morning sun between their trunks. the location of the art residence elongates the main lines of the van abbe house, so that both buildings look like a single composition. in turn, the composition of the building is built according to the type of a grid, which allows to create a harmonious distribution of spaces in the building with intuitively convenient dimensions. the implementation of the concept is enhanced by strong visual lines that run through the entire building and make it transparent to passers-by and visitors. despite this, the privacy of the premises (such as the studio and residence) is ensured by their location on the ground floor of the building.
this project is an extension to the existing van abbe house. the basis of the conceptual design of the building is unity with nature, which is reflected in the use of natural materials and a natural rhythm reminiscent of the growth of trees and the light of the morning sun between their trunks. the location of the art residence elongates the main lines of the van abbe house, so that both buildings look like a single composition. in turn, the composition of the building is built according to the type of a grid, which allows to create a harmonious distribution of spaces in the building with intuitively convenient dimensions. the implementation of the concept is enhanced by strong visual lines that run through the entire building and make it transparent to passers-by and visitors. despite this, the privacy of the premises (such as the studio and residence) is ensured by their location on the ground floor of the building.
structure
the structure of the building is built of oak, and the skeleton is a scheme of solid wooden columns and beams. all structural elements, although massive, have equal dimensions, which makes the exterior aligned.
the structure of the building is built of oak, and the skeleton is a scheme of solid wooden columns and beams. all structural elements, although massive, have equal dimensions, which makes the exterior aligned.
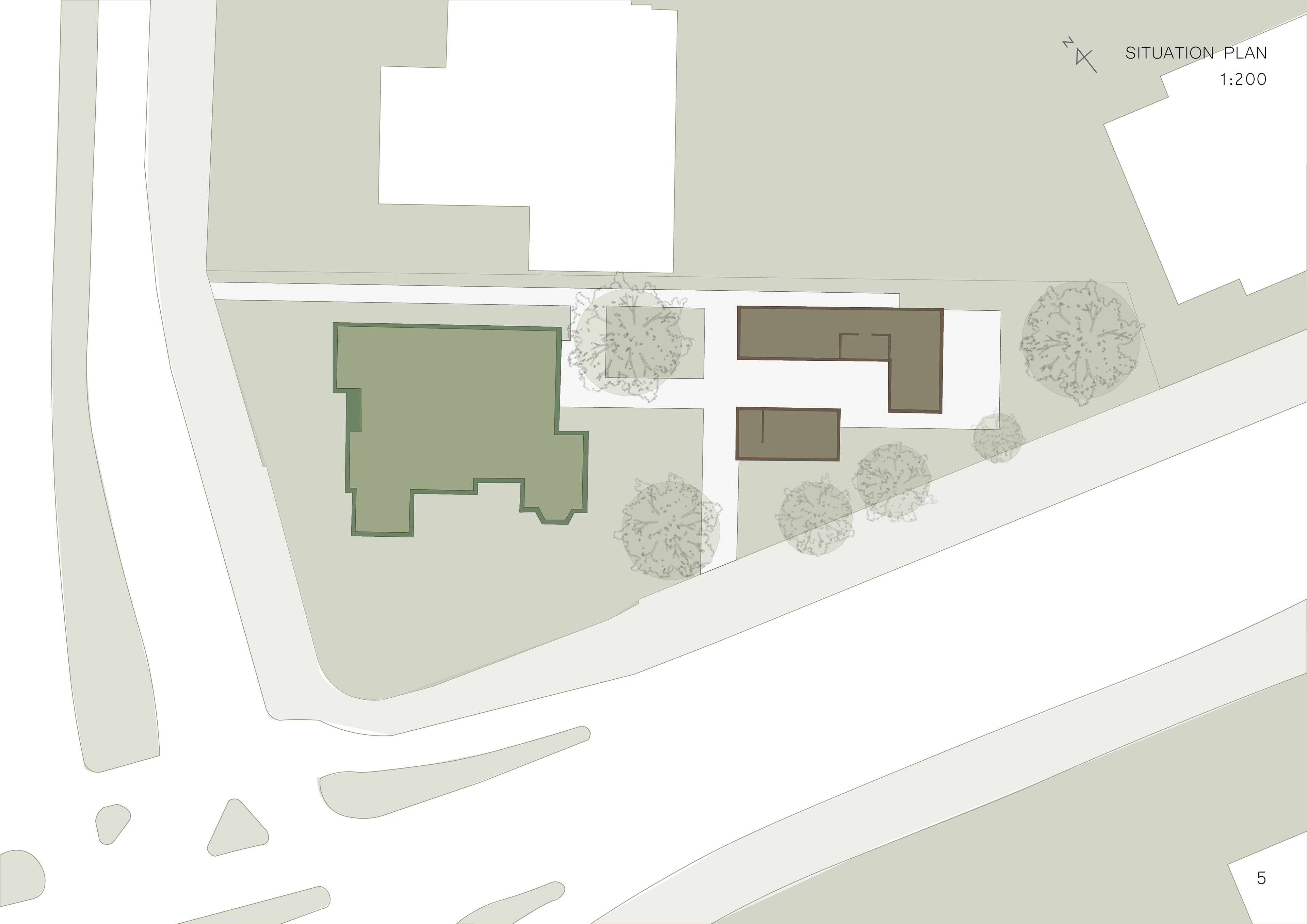
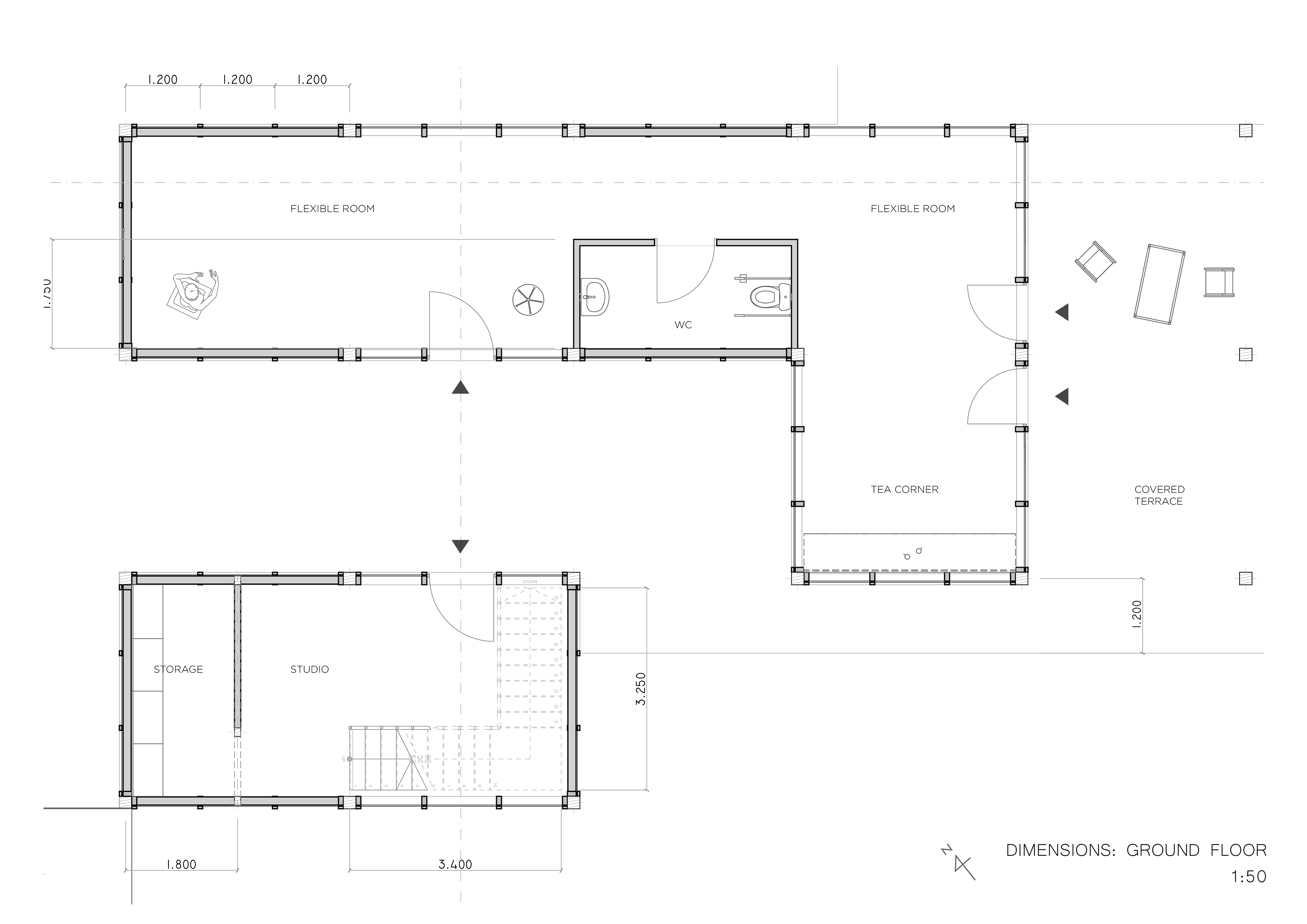
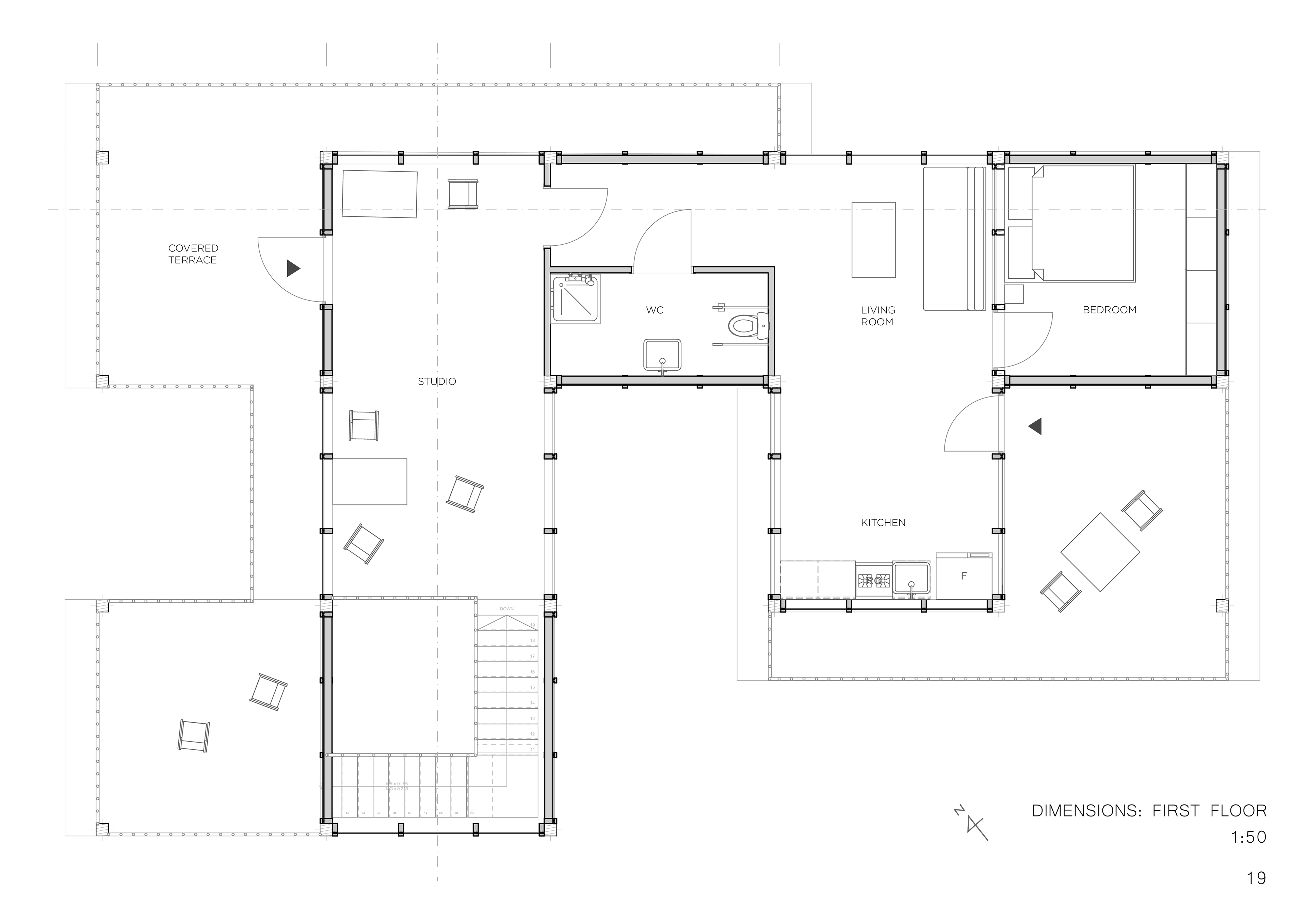
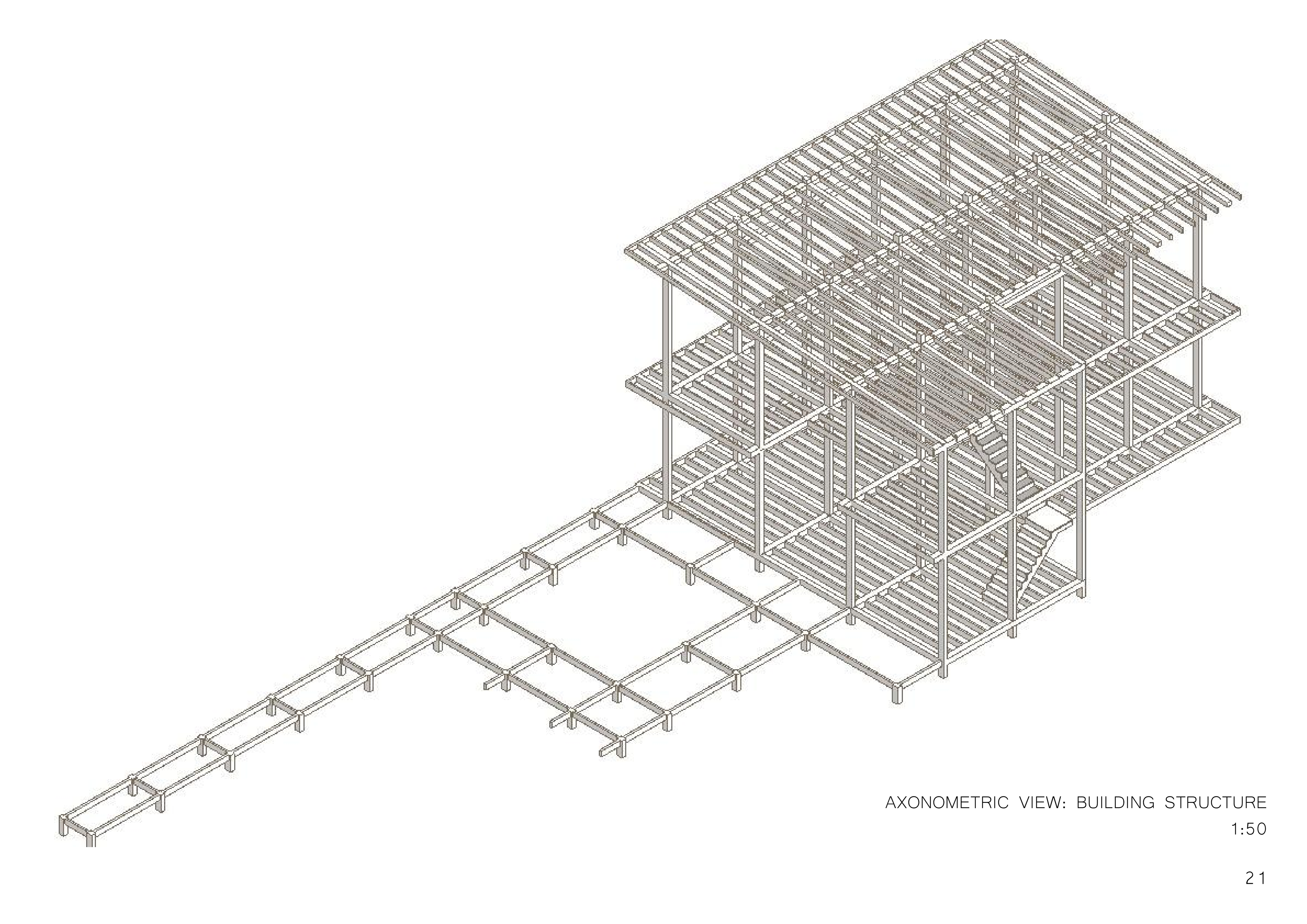
exterior
the idea of the exterior walls is inspired by japanese textile lamps, which give very soft lighting around themselves in the space. this effect is achieved in the building through the use of large glass panels and frosted glass. thanks to the small windows under the roof, the massive roof seems to fly over the building, and makes the tectonics of the building visually easier.
the idea of the exterior walls is inspired by japanese textile lamps, which give very soft lighting around themselves in the space. this effect is achieved in the building through the use of large glass panels and frosted glass. thanks to the small windows under the roof, the massive roof seems to fly over the building, and makes the tectonics of the building visually easier.
interior
the wooden structure of the building is visible both from the outside and from the inside. the cross beams above the ceiling do not overlap with the ceiling materials, which makes the relationship between the environment, exterior and interior much stronger.
the wooden structure of the building is visible both from the outside and from the inside. the cross beams above the ceiling do not overlap with the ceiling materials, which makes the relationship between the environment, exterior and interior much stronger.
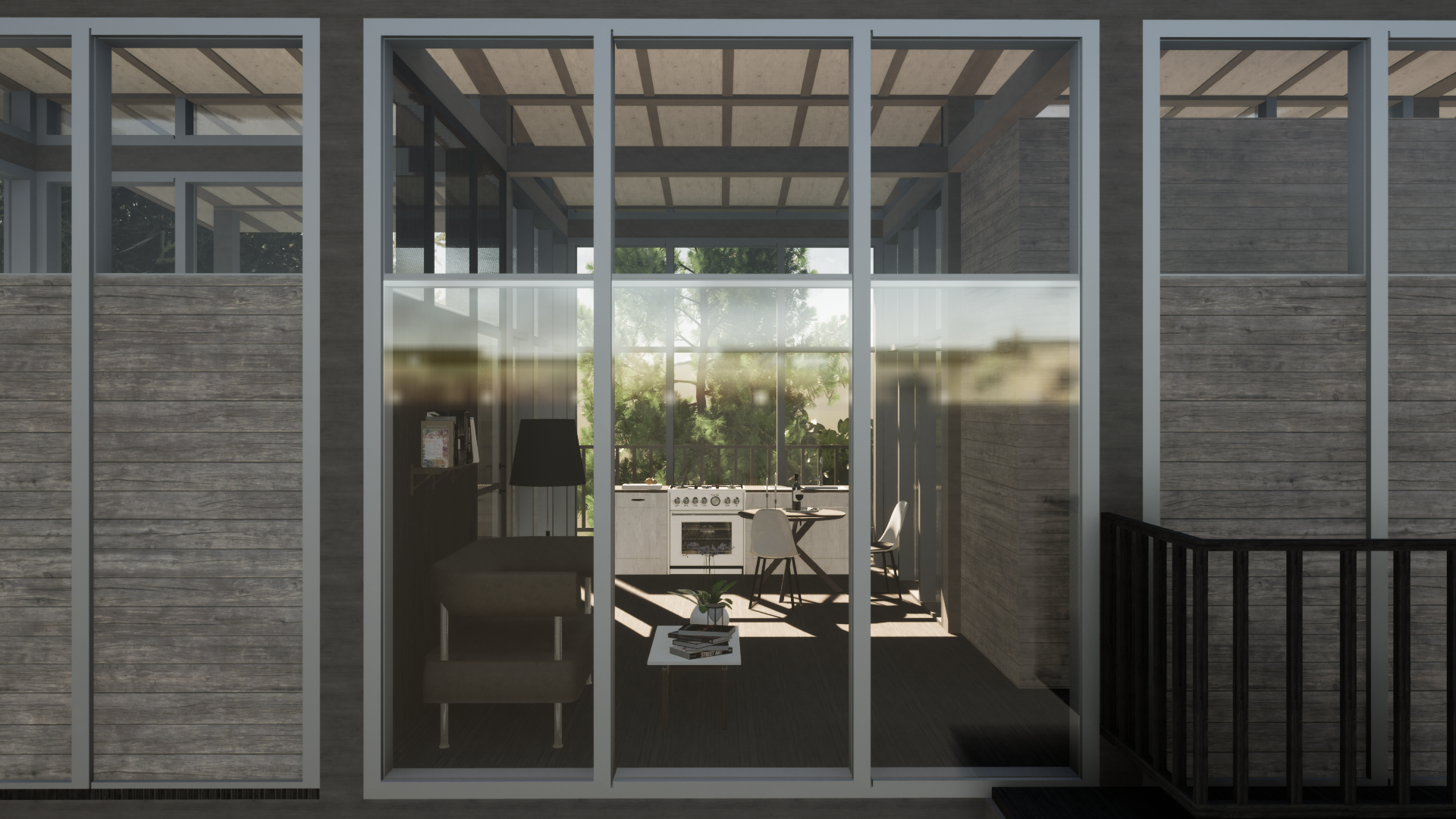
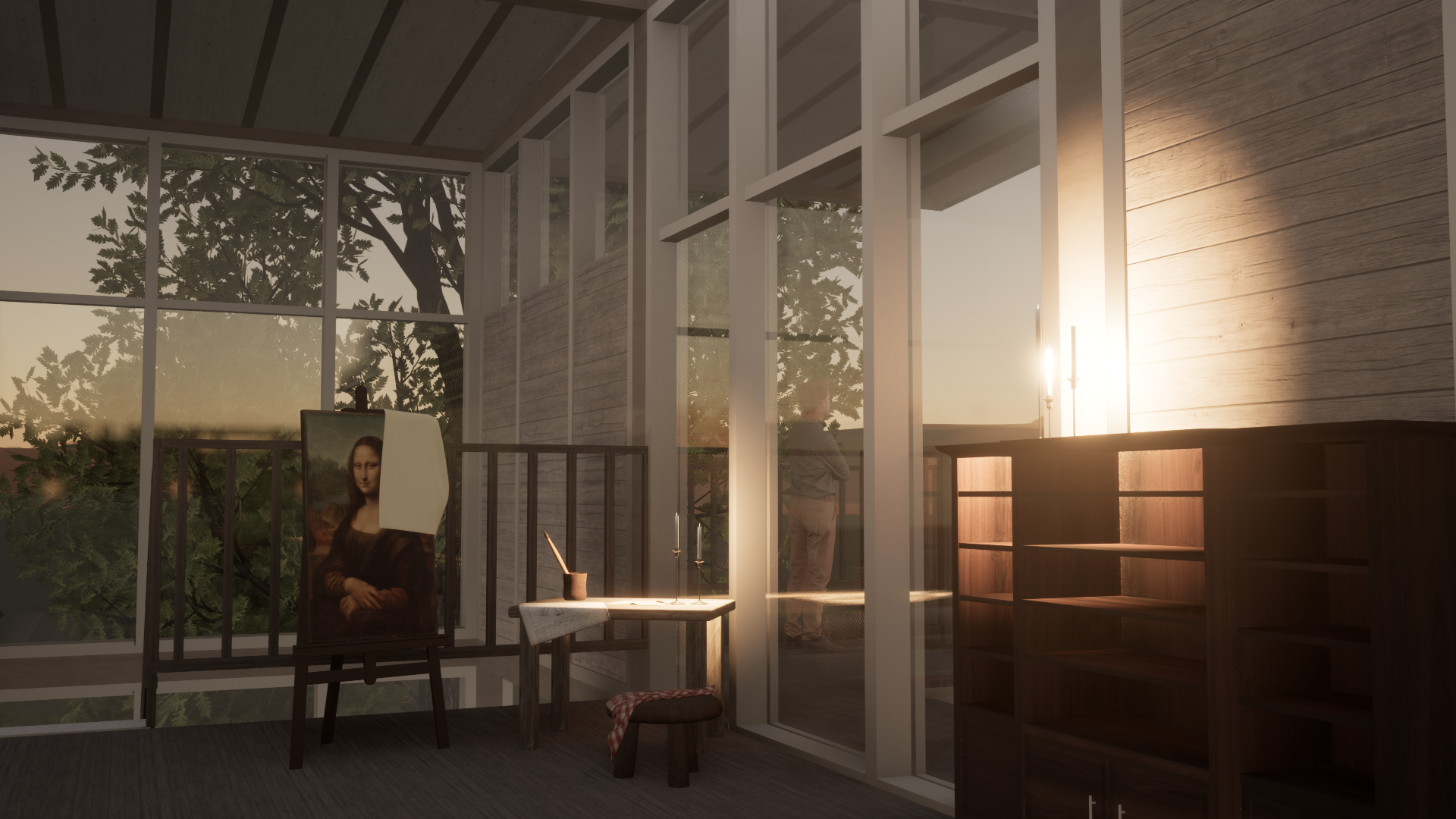
atmosphere
the system of terraces, of which there are several in the building, should allow anyone, regardless of whether the building is full of people or events on the ground level, to be alone with their thoughts and enjoy the views opening from the terraces to the trees and streets. on the ground floor of the building there is a flexible room combined with a tea corner and having access to a covered outdoor terrace.
the system of terraces, of which there are several in the building, should allow anyone, regardless of whether the building is full of people or events on the ground level, to be alone with their thoughts and enjoy the views opening from the terraces to the trees and streets. on the ground floor of the building there is a flexible room combined with a tea corner and having access to a covered outdoor terrace.
