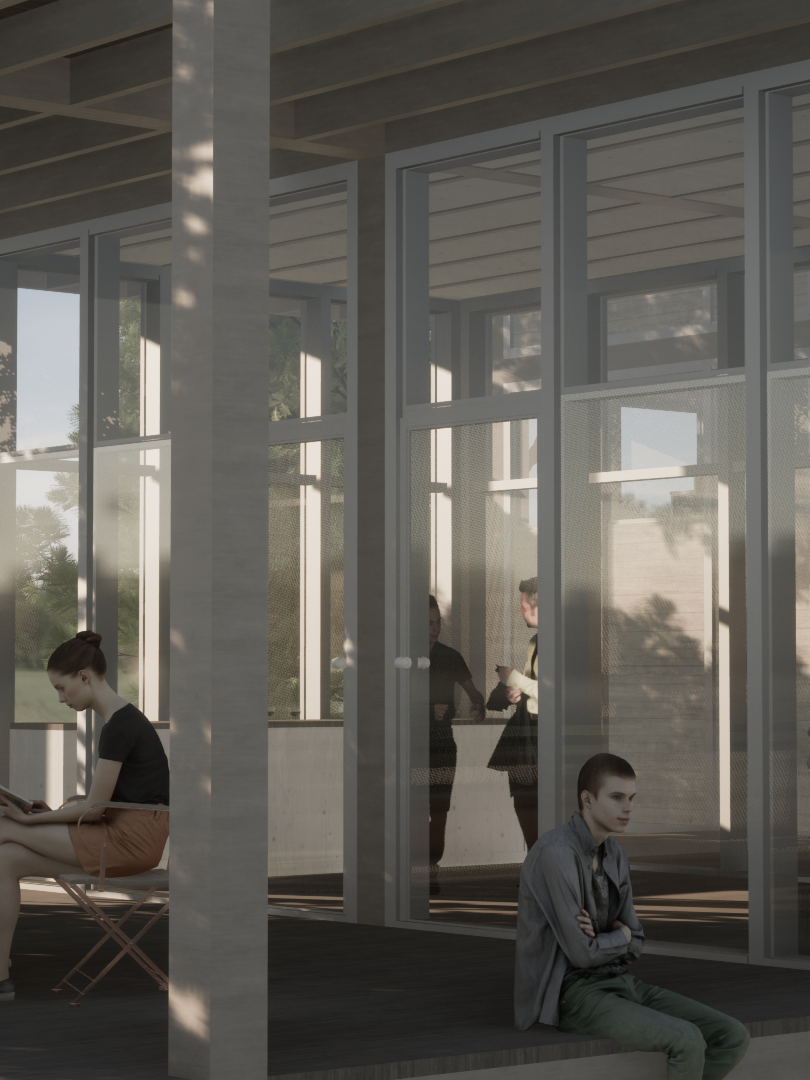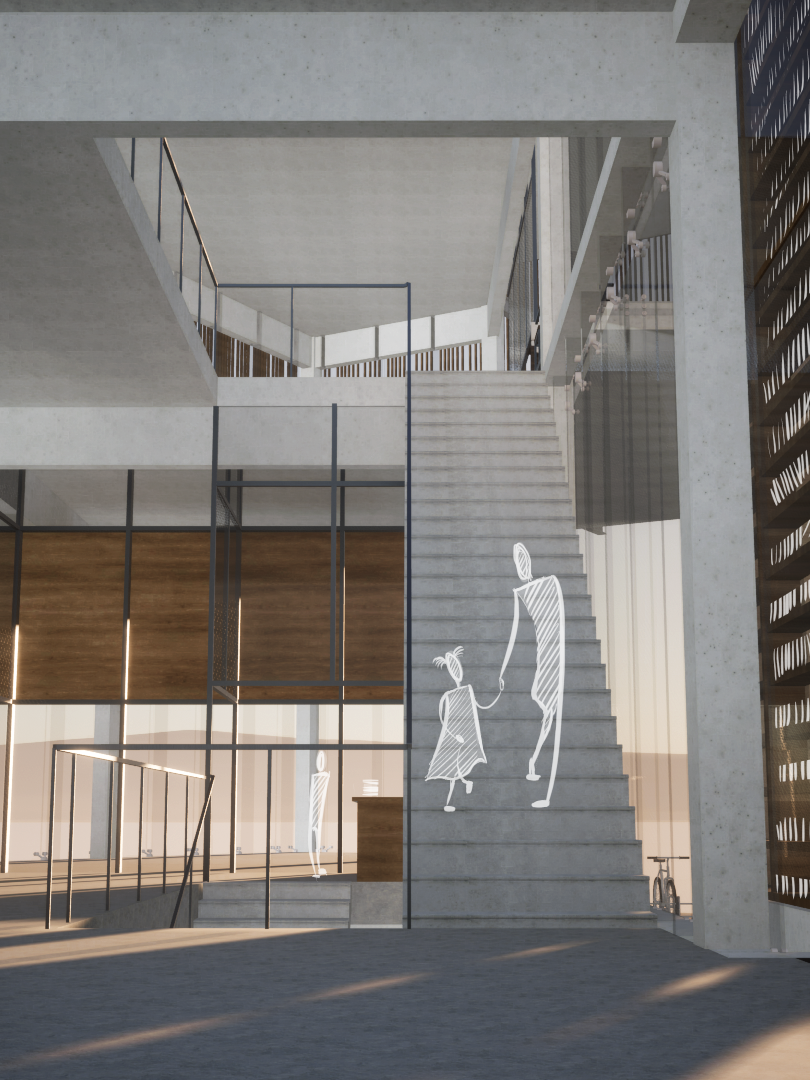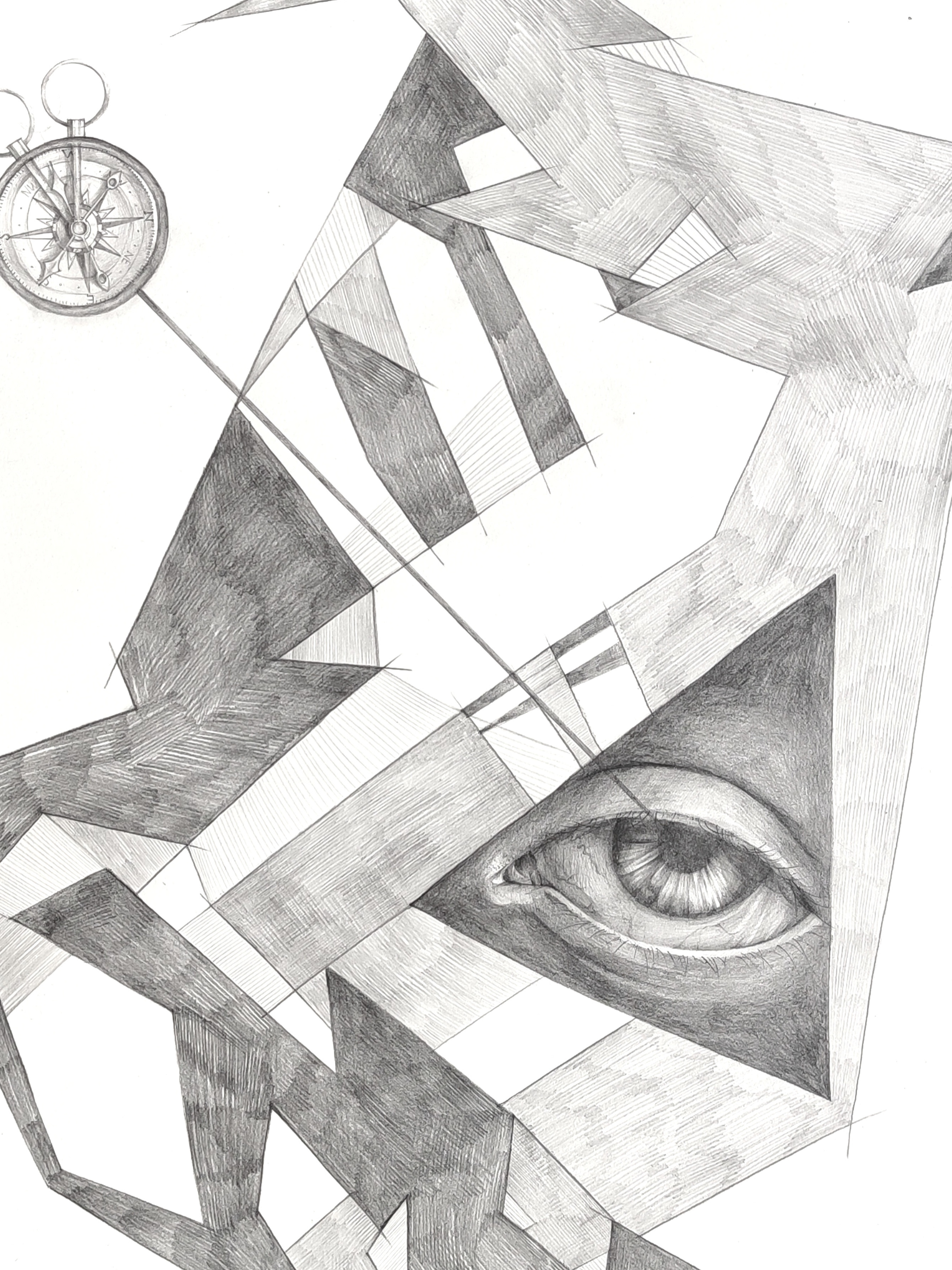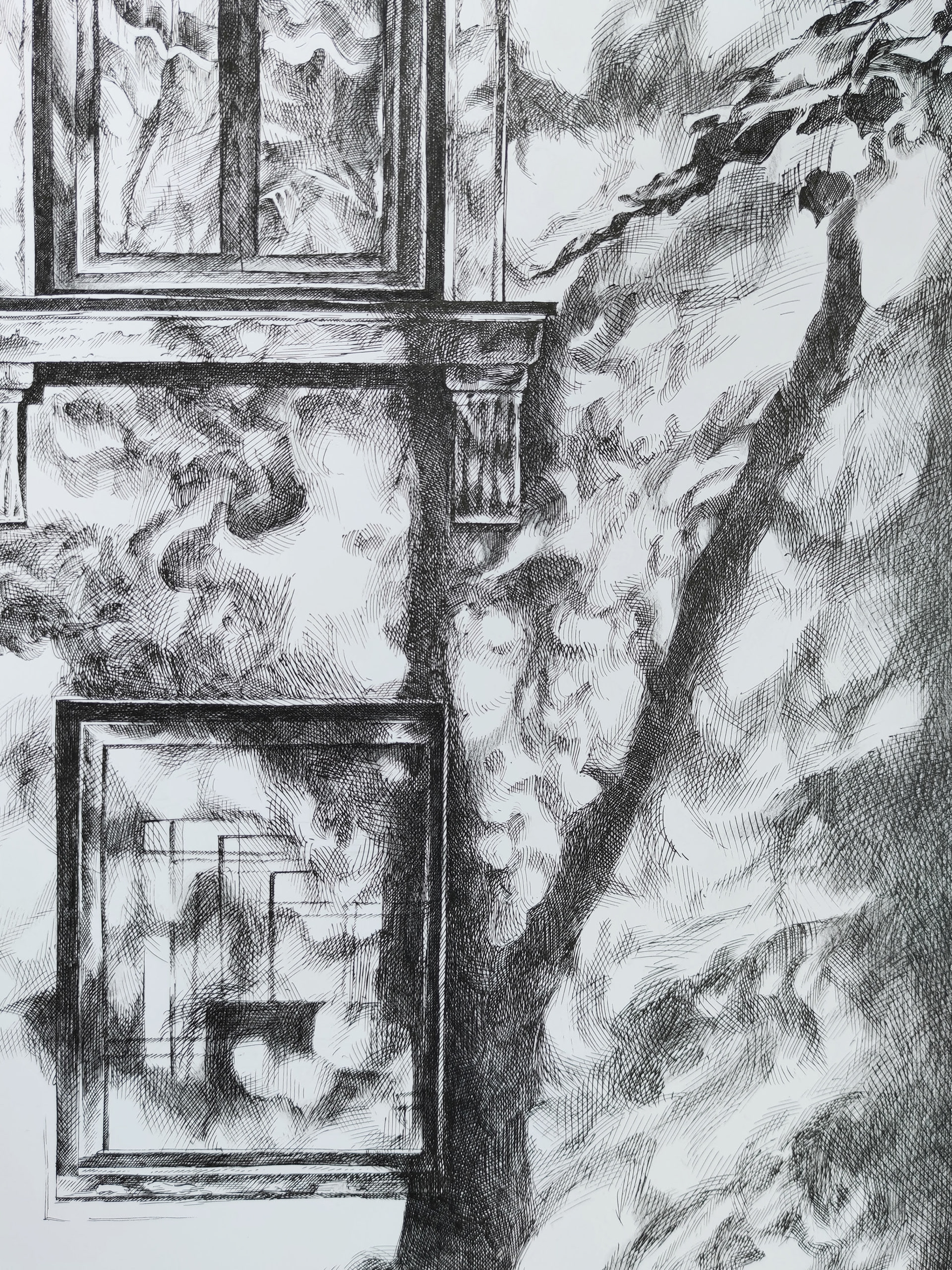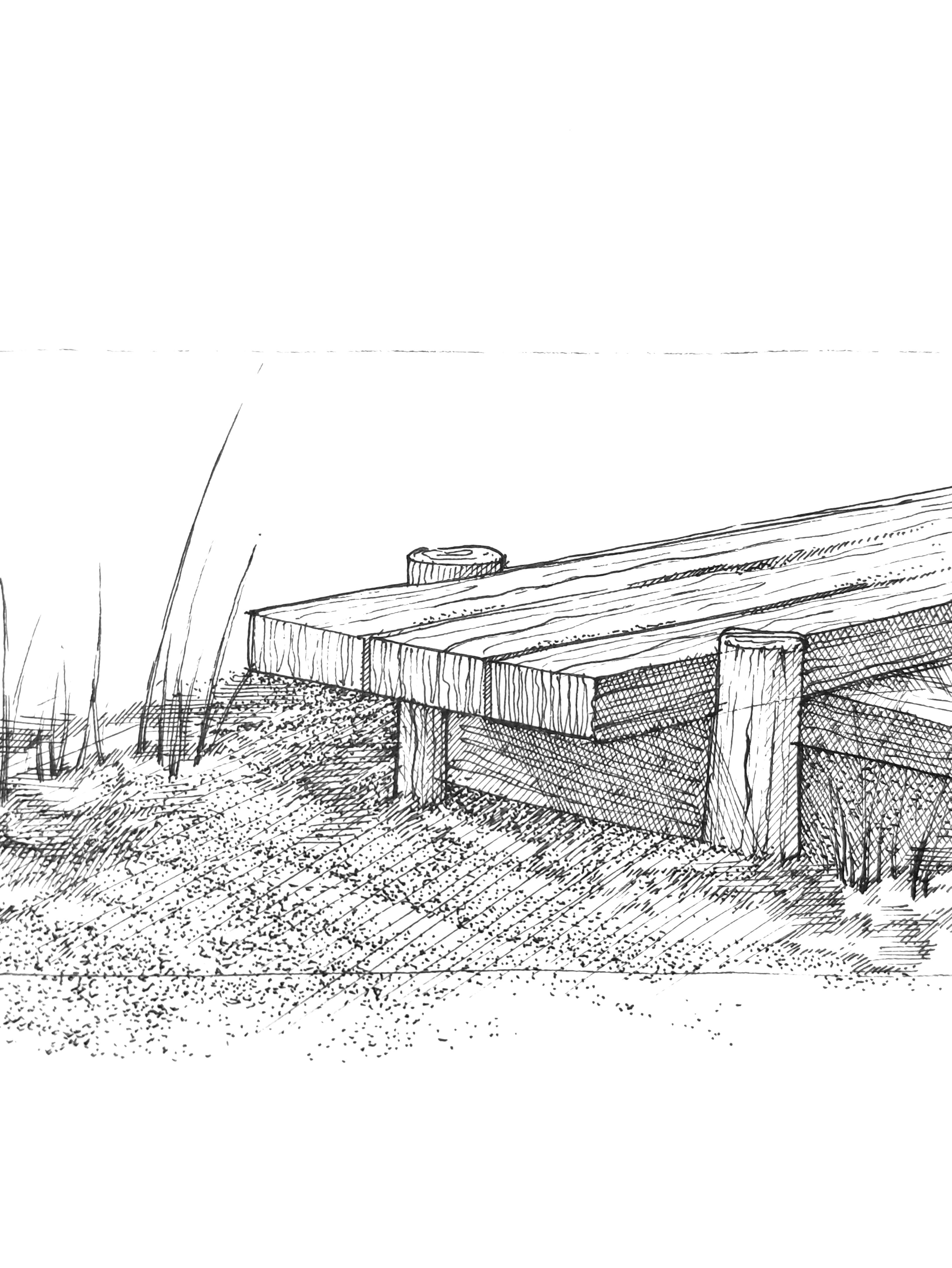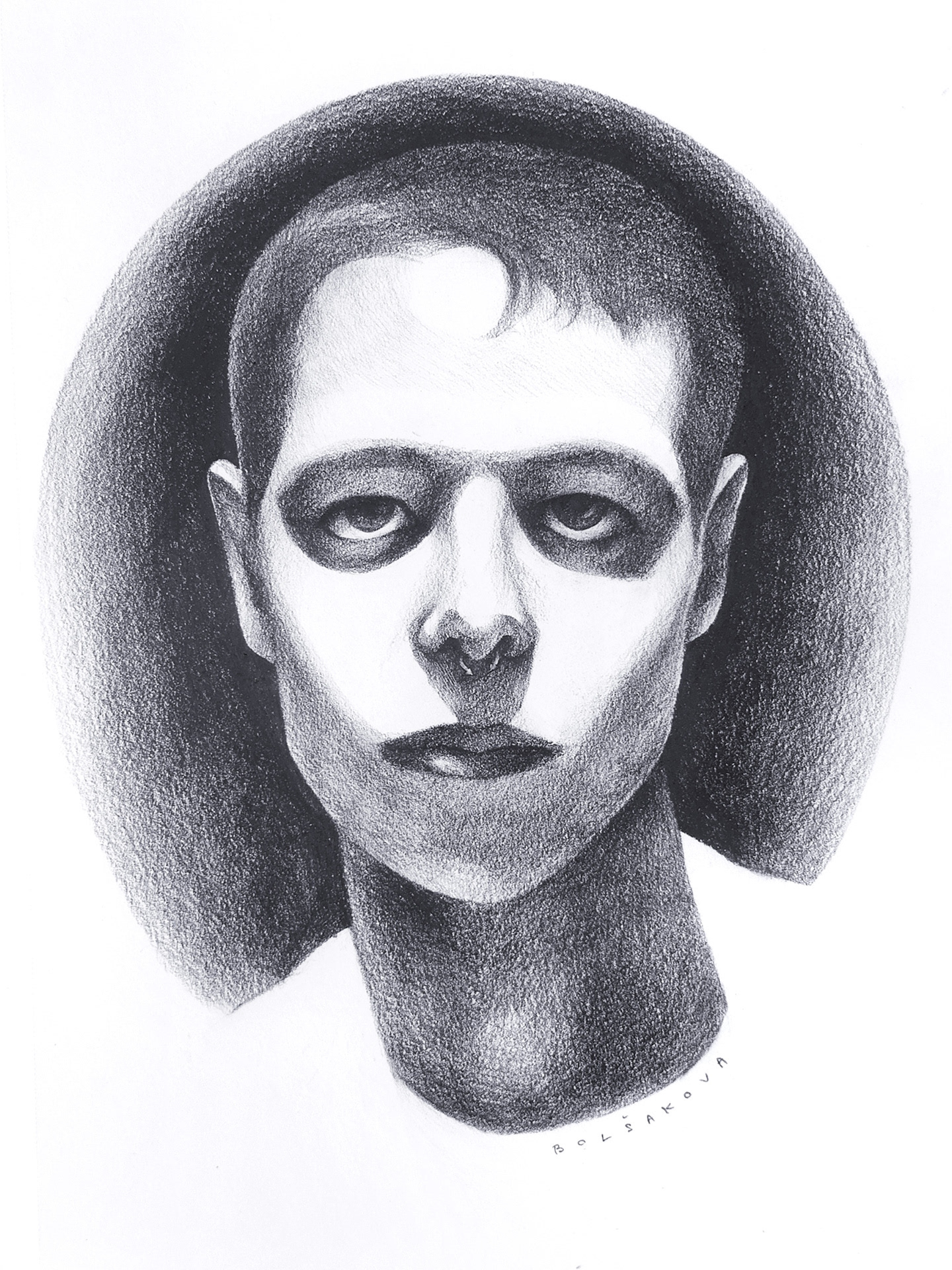what does residential architecture mean in the 21st century?
there are so many painful questions in the air when it comes to modern cities. today, we are not just fulfilling the task of making a functional building, but also we must think about how not to aggravate the social and environ mental environment of our cities today. during the period of industrialization, cities began to lose personalization - today a human touch is replaced by cold concrete walls, phone screens and front windows of cars. but after all, it is not enough for a person just to have a roof - in the difficult times, people need to be heard and feel as the part of something more important, to go beyond their daily lives through new sensations, emotions and thoughts. the urban environment, in turn, can accompany this stream of thoughts and create a space for the individual to unite with himself and with close people around.
there are so many painful questions in the air when it comes to modern cities. today, we are not just fulfilling the task of making a functional building, but also we must think about how not to aggravate the social and environ mental environment of our cities today. during the period of industrialization, cities began to lose personalization - today a human touch is replaced by cold concrete walls, phone screens and front windows of cars. but after all, it is not enough for a person just to have a roof - in the difficult times, people need to be heard and feel as the part of something more important, to go beyond their daily lives through new sensations, emotions and thoughts. the urban environment, in turn, can accompany this stream of thoughts and create a space for the individual to unite with himself and with close people around.
the purpose of this project is not to program a new system of behavior for residents and passers-by. on the contrary, through an abundance of free space, eye-catching views and attentive materialization, an individual get distracted from a repetitive routine and notice the presence of more meaningful things.

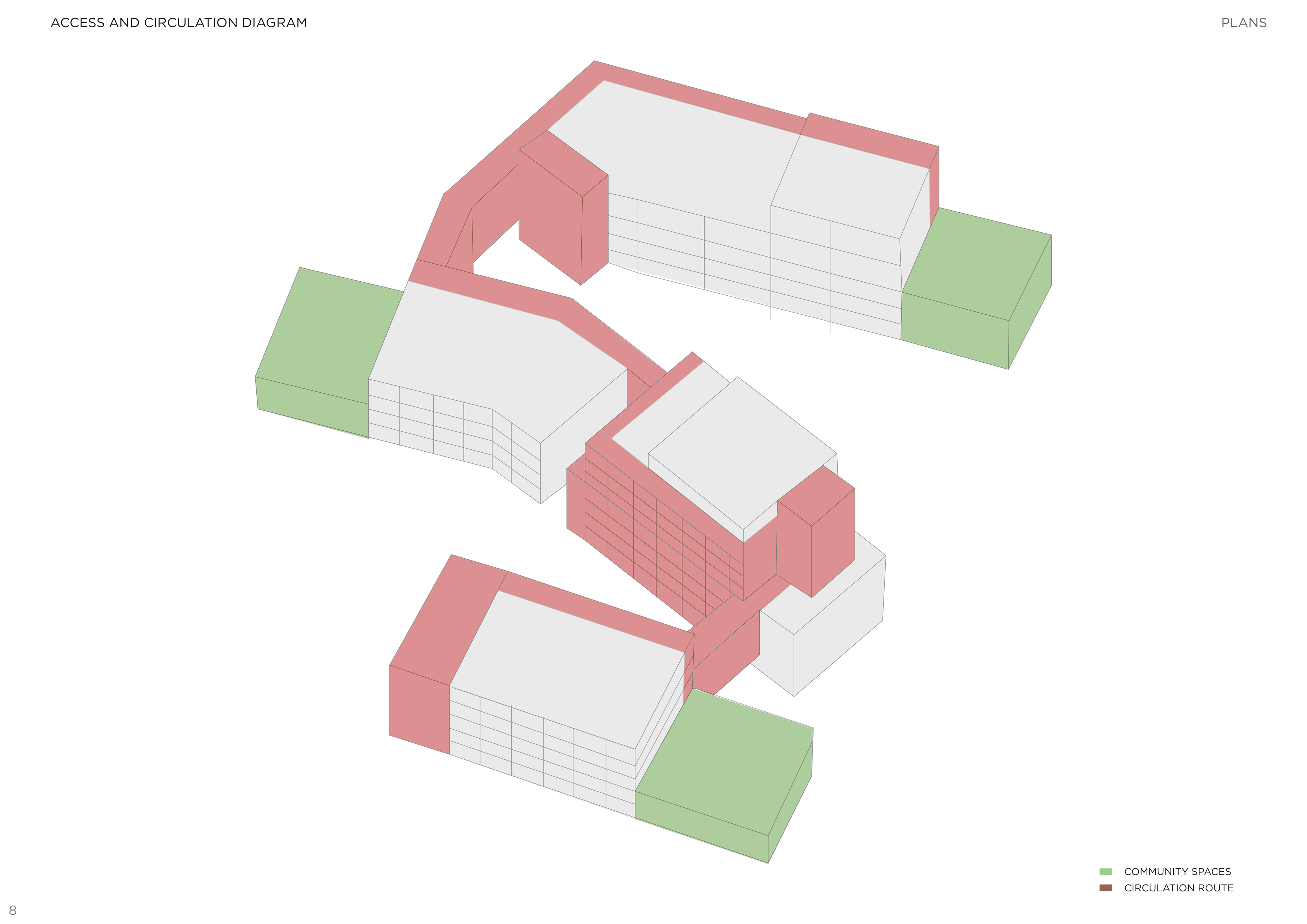
social places
at the corners of the housing complex there are "community hubs", which are multi-level rooms, viewed through from the street and from the inside. initially, it was designed that in these spaces, the residents of the house could gather and study, meet and spend time together. however, the layout of the building also allows to combine these social floors with a cafe or bar on the ground floor, which could turn these places into venues for chamber concerts and events - given the geolocation of the site, the relative relevance of such an offer could be assumed.
at the corners of the housing complex there are "community hubs", which are multi-level rooms, viewed through from the street and from the inside. initially, it was designed that in these spaces, the residents of the house could gather and study, meet and spend time together. however, the layout of the building also allows to combine these social floors with a cafe or bar on the ground floor, which could turn these places into venues for chamber concerts and events - given the geolocation of the site, the relative relevance of such an offer could be assumed.
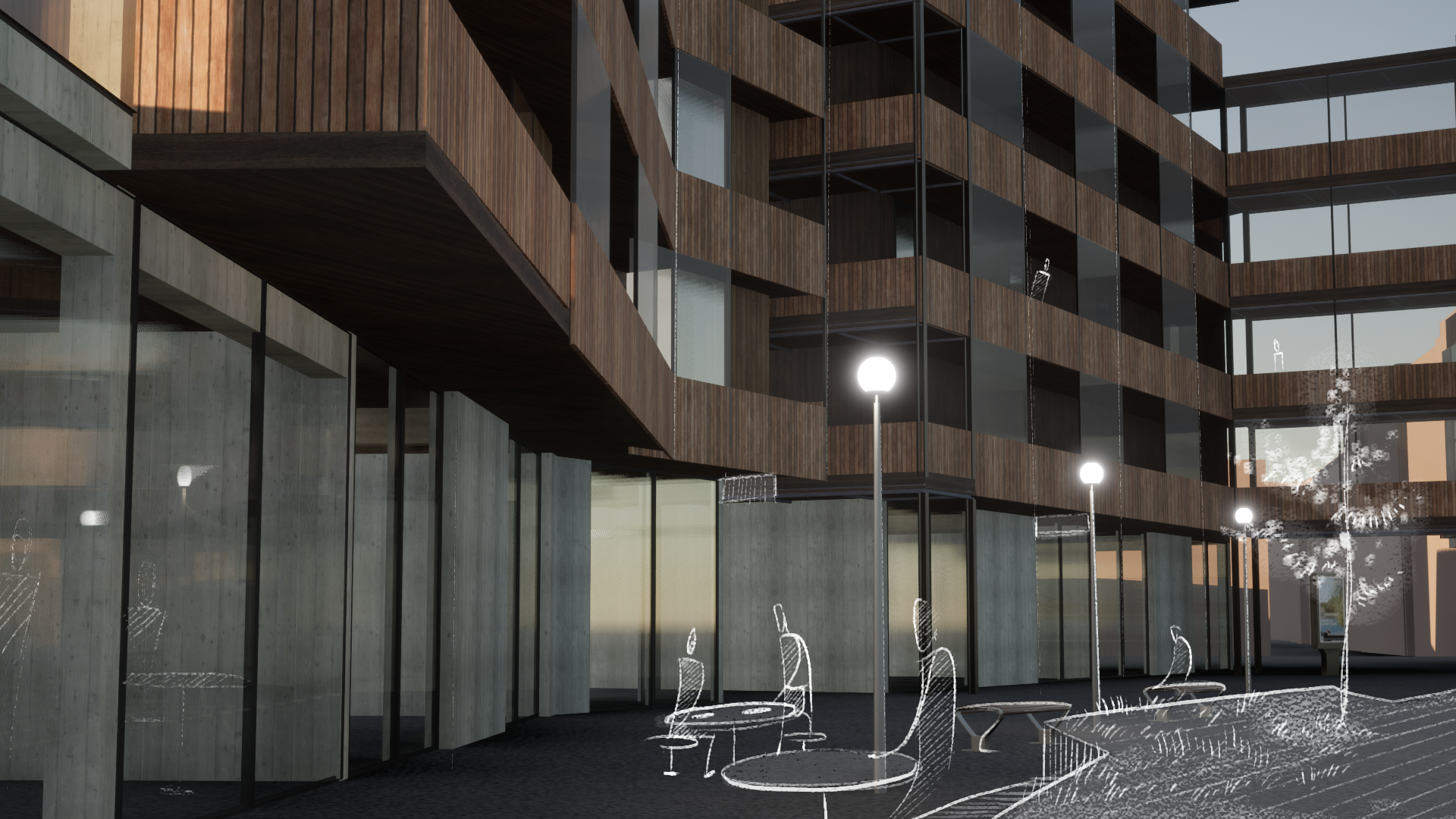
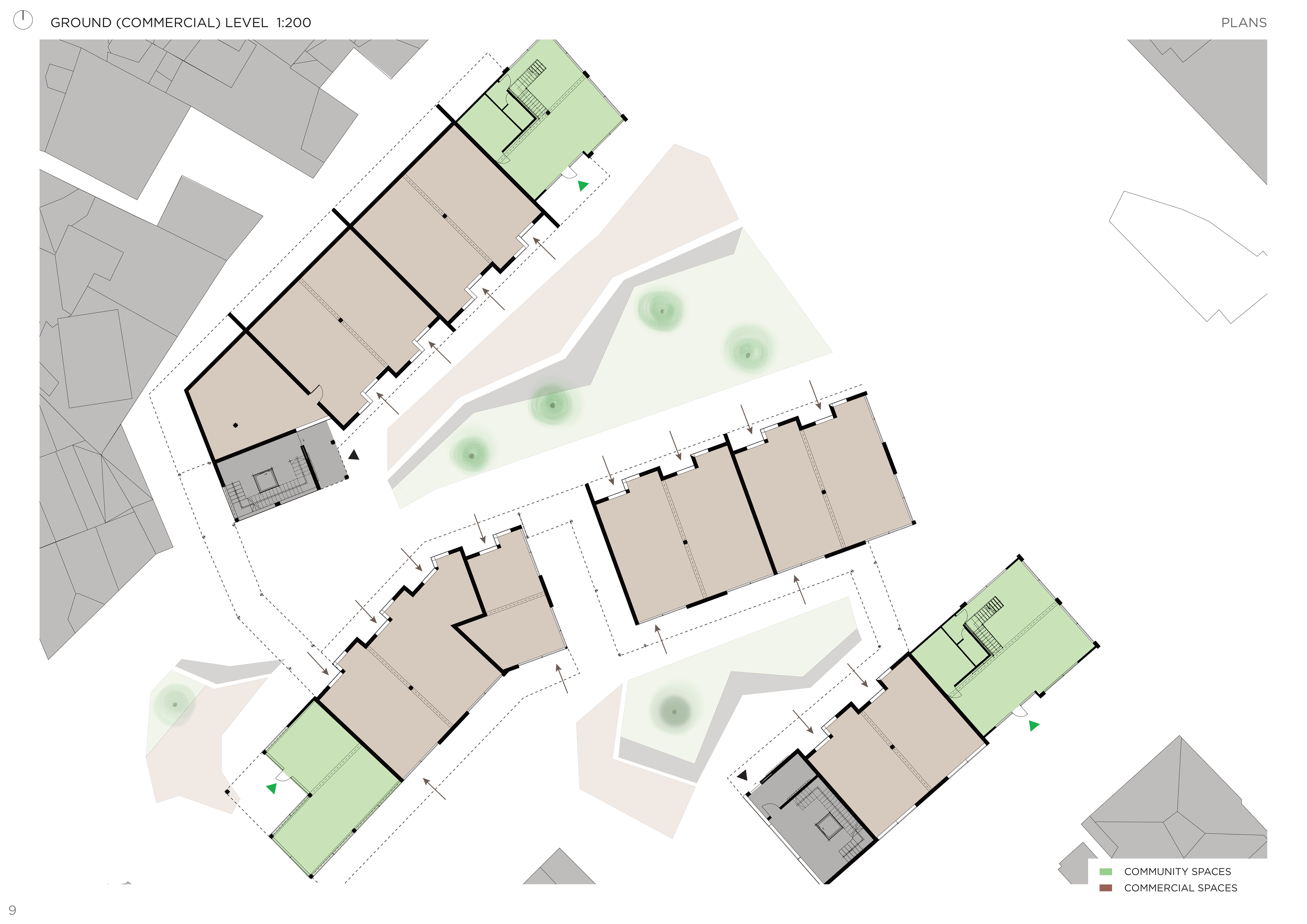
commercial spaces
the shops and restaurants located on the lower level form a single block with the residential floors and are in visual contact with the residents of the complex. through a narrowed passage from keizersgracht, passers-by enter shopping street, which is marked by commercial showcases on both sides and a small public space between them. thus, the main principle in the design of commercial spaces was to create an effective routing through the plot, which would include a passage along shops and restaurants.
the shops and restaurants located on the lower level form a single block with the residential floors and are in visual contact with the residents of the complex. through a narrowed passage from keizersgracht, passers-by enter shopping street, which is marked by commercial showcases on both sides and a small public space between them. thus, the main principle in the design of commercial spaces was to create an effective routing through the plot, which would include a passage along shops and restaurants.
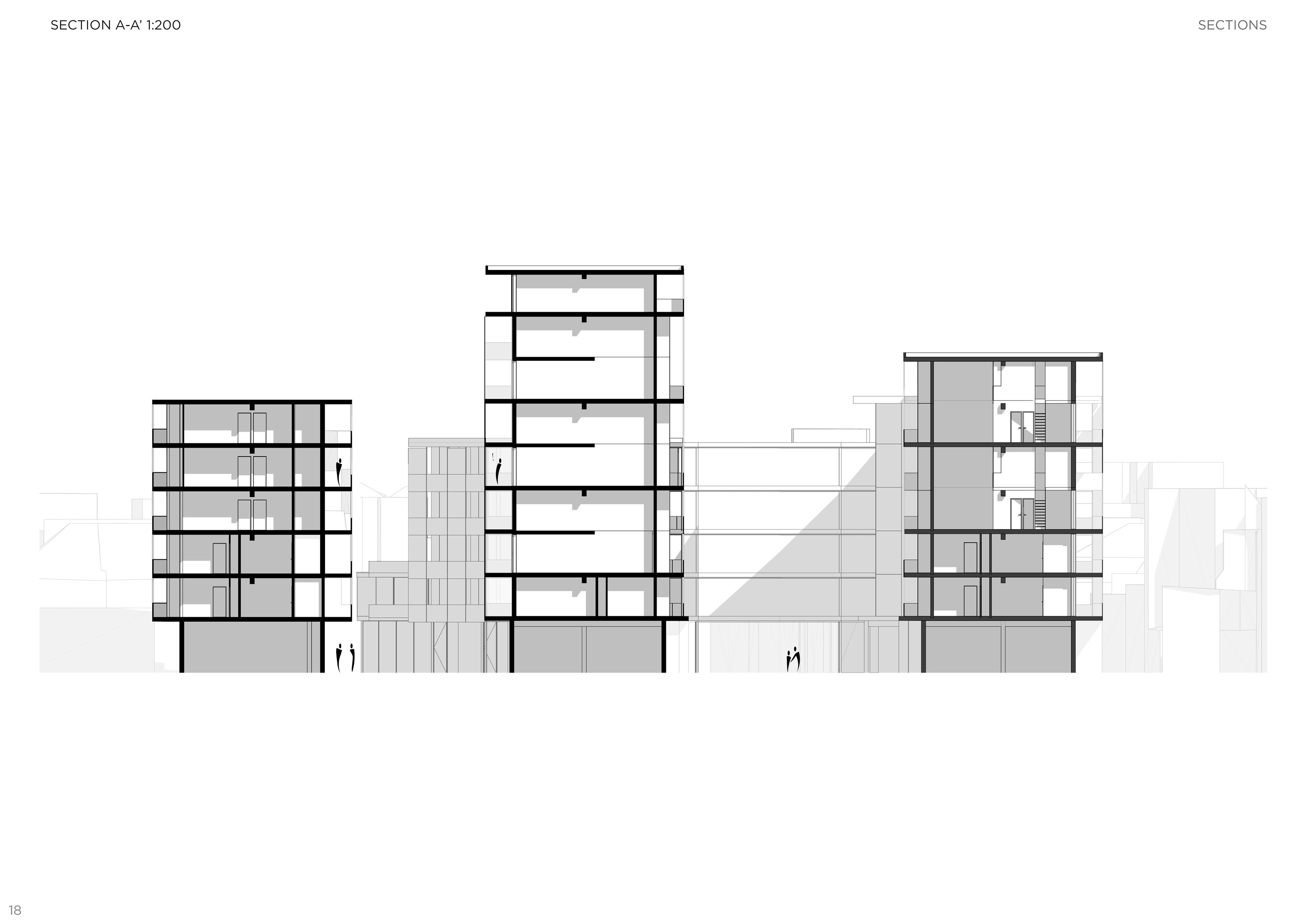
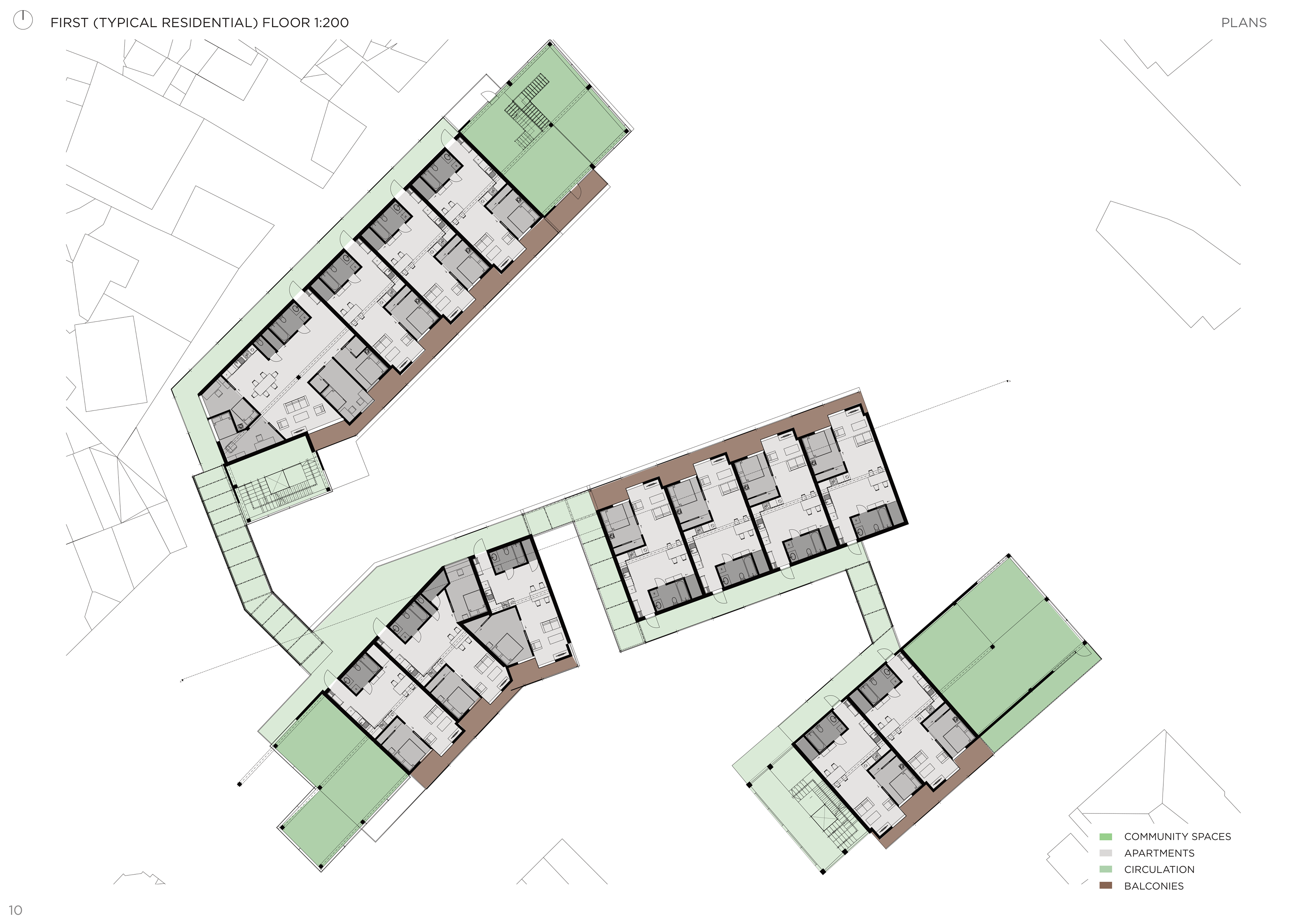
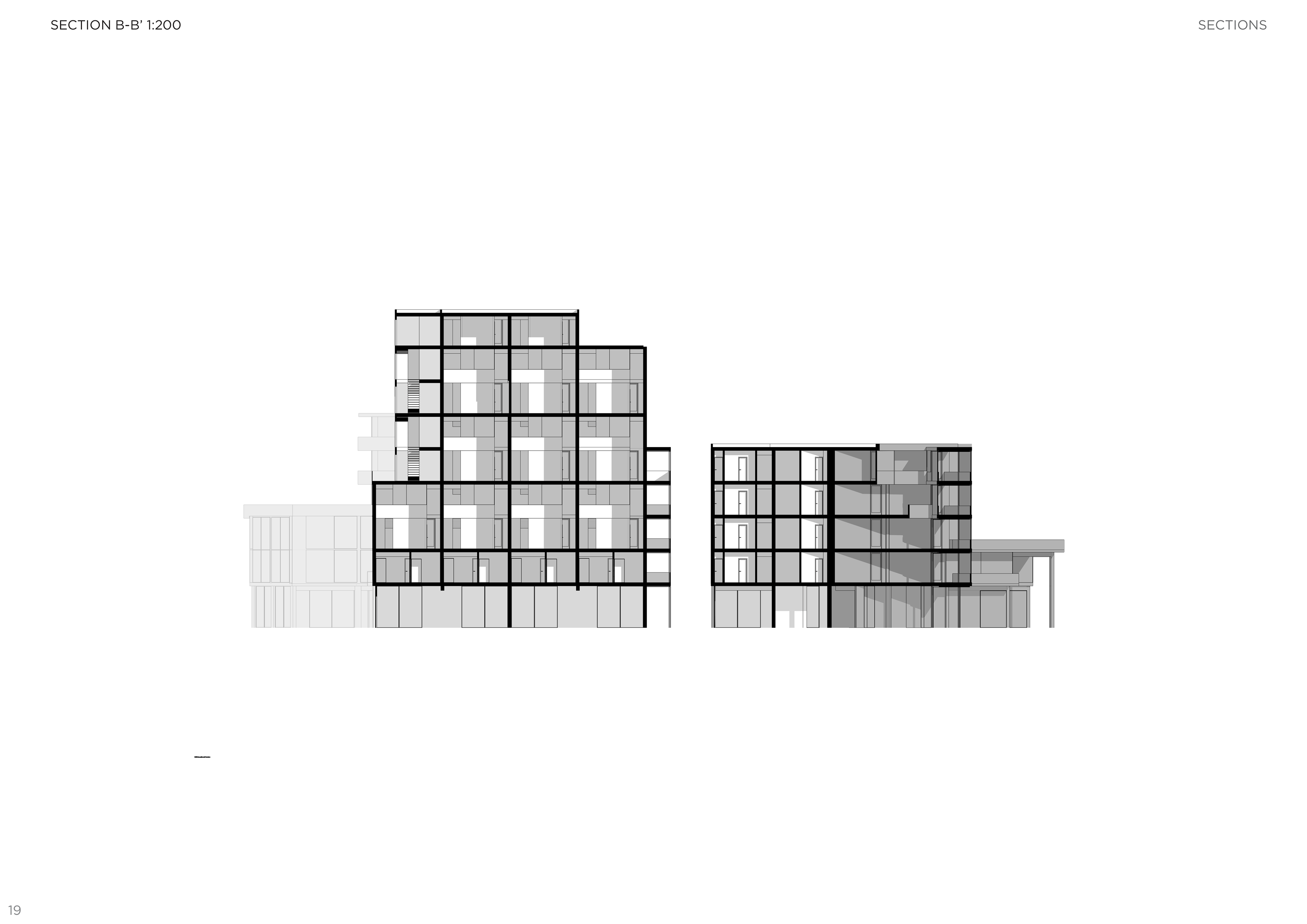
housing
all residential buildings are connected with a single circulation route. the standard typology of the one-sided block layout was taken as the basis of the design, where there is a balcony on one side of the building and a passageway on the other. however, the idea was expanded with wider corridors and "flying" tunnels between the blocks, which offer views of the city big streets. in apartments, the living room and dining room are always connected in order to give enough space for receiving guests and time with the family.
all residential buildings are connected with a single circulation route. the standard typology of the one-sided block layout was taken as the basis of the design, where there is a balcony on one side of the building and a passageway on the other. however, the idea was expanded with wider corridors and "flying" tunnels between the blocks, which offer views of the city big streets. in apartments, the living room and dining room are always connected in order to give enough space for receiving guests and time with the family.
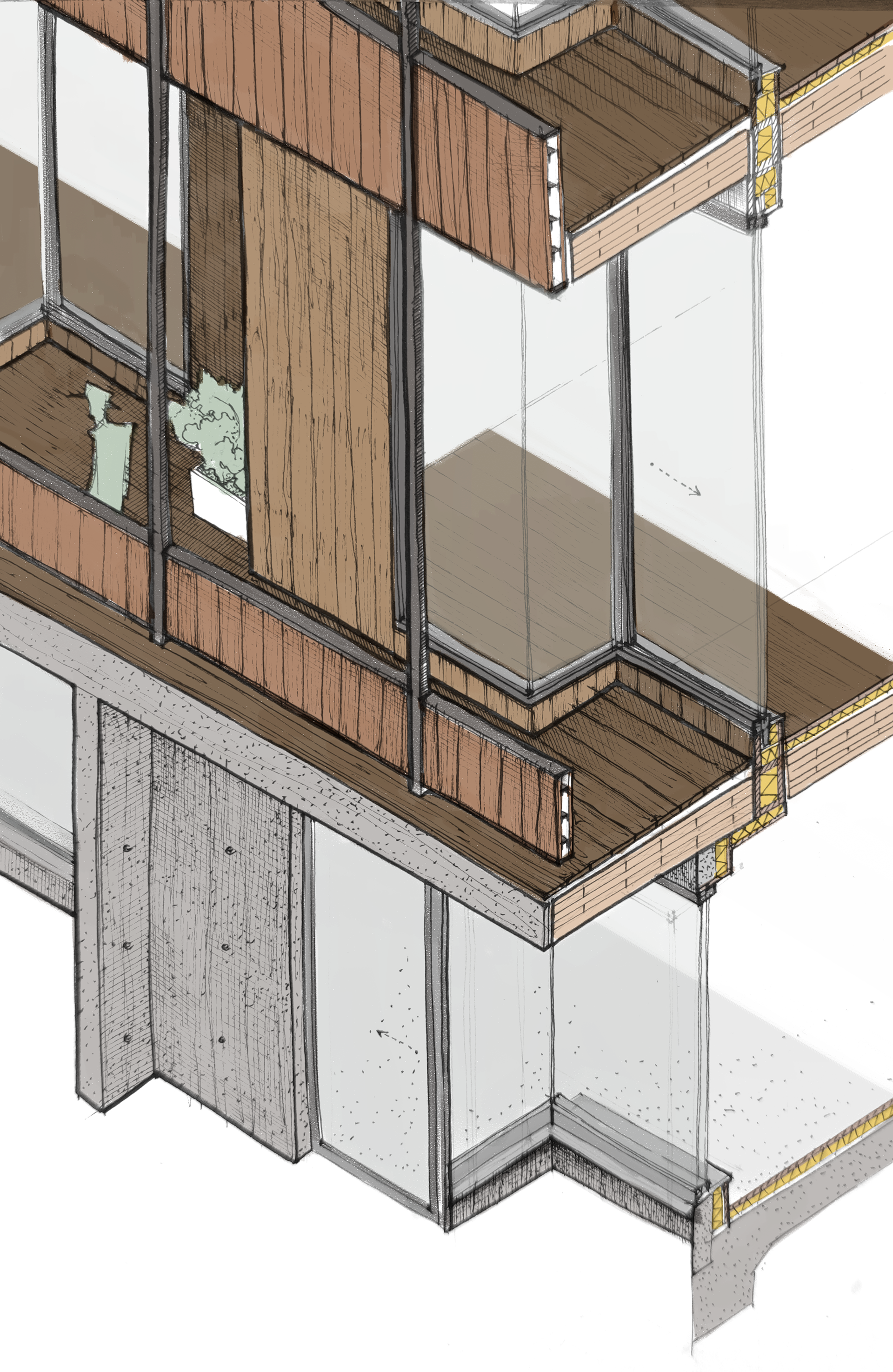
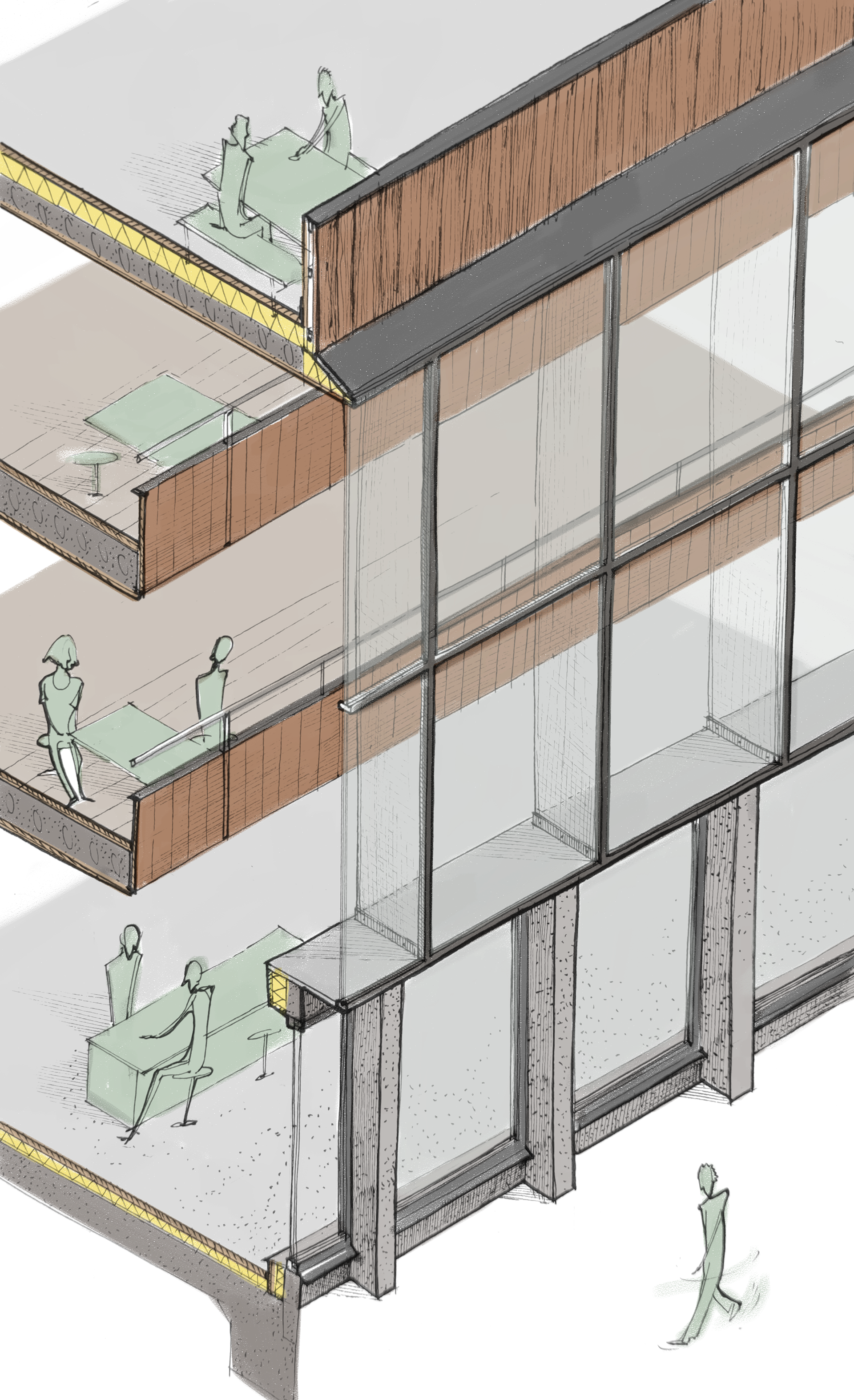
materialization
the facade is made of vertical slats of red cedar. the choice of material was made because of the "warmth" - the texture of wood greets residents during morning coffee on the balcony, when they talk with loved ones and spend their evenings. the thin metal elements in the railings and window frames intend to give contrast to dense wooden surfaces.
the facade is made of vertical slats of red cedar. the choice of material was made because of the "warmth" - the texture of wood greets residents during morning coffee on the balcony, when they talk with loved ones and spend their evenings. the thin metal elements in the railings and window frames intend to give contrast to dense wooden surfaces.
